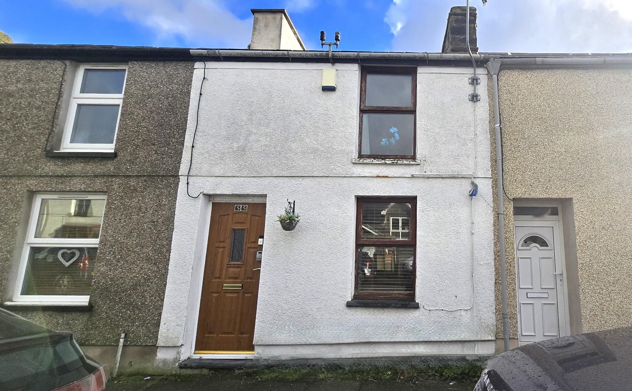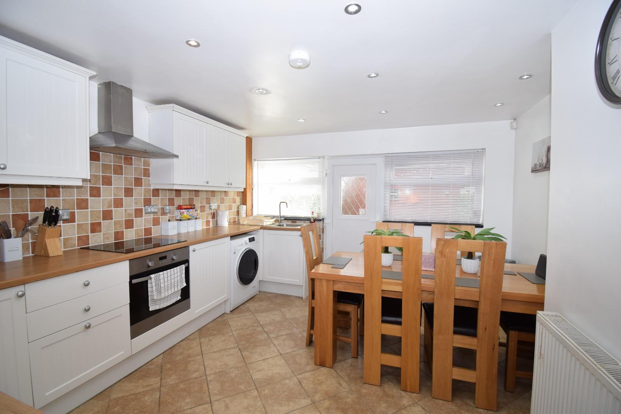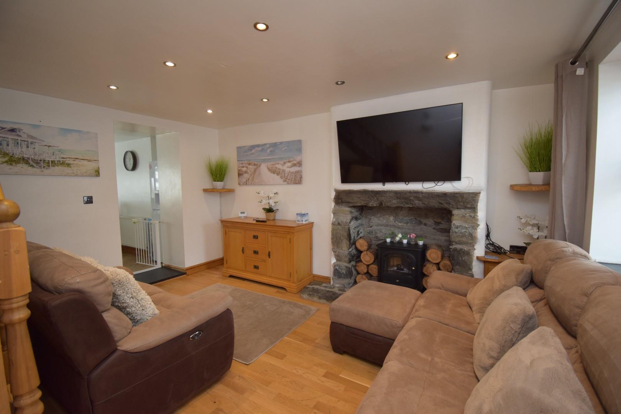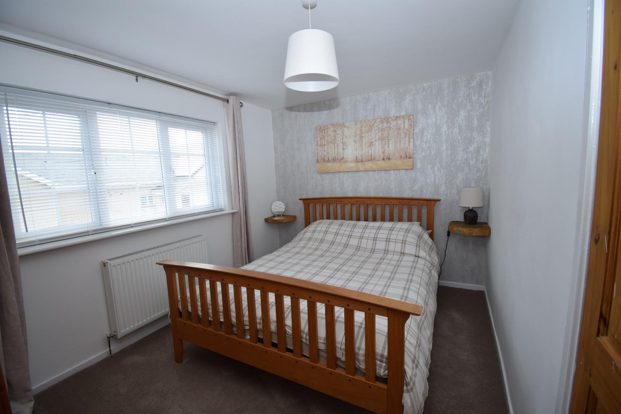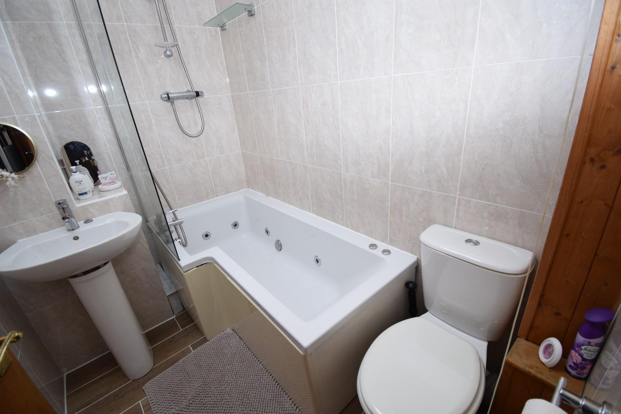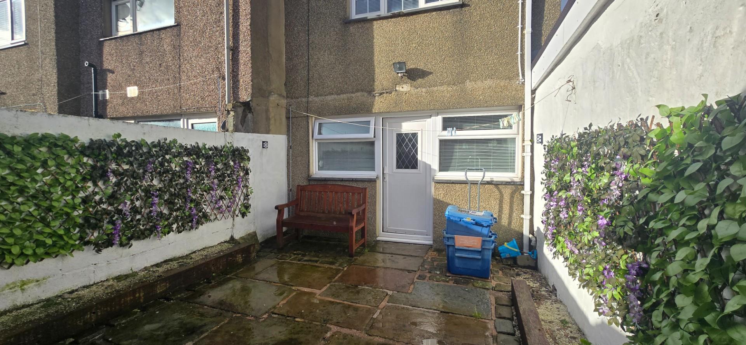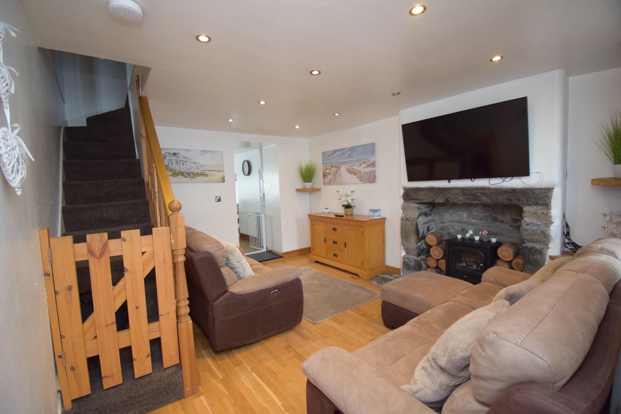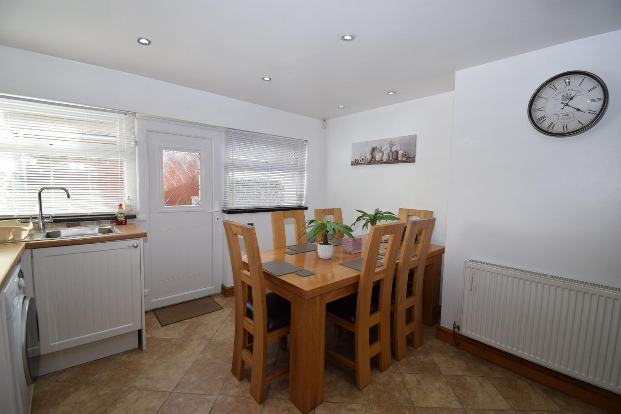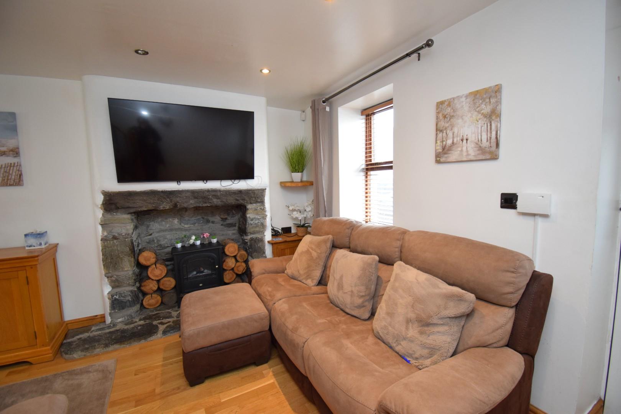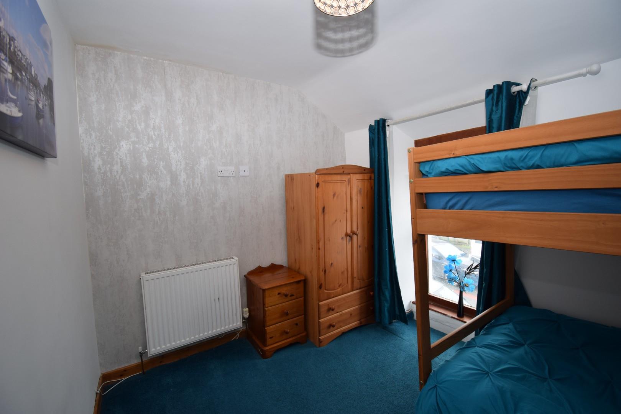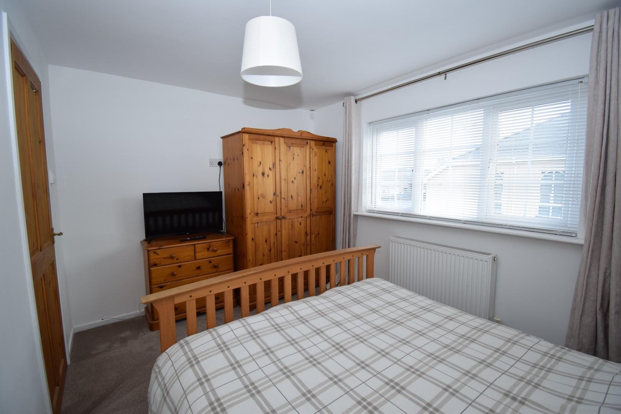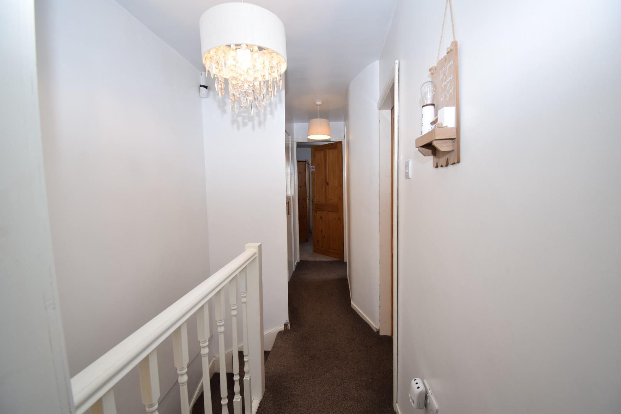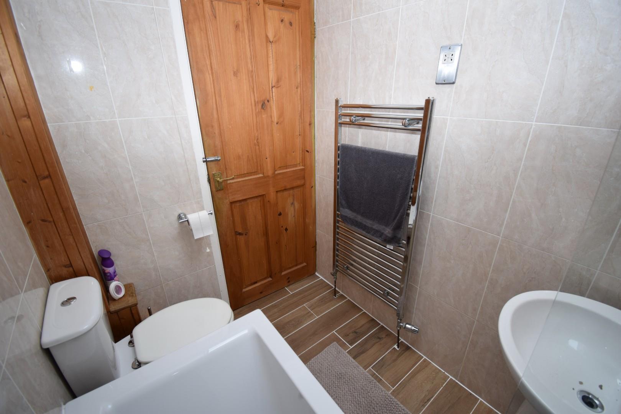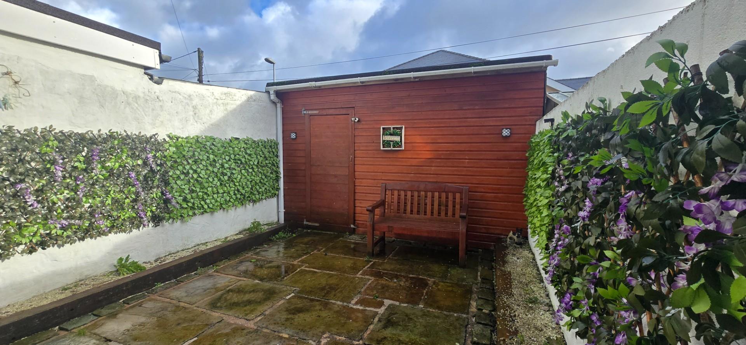Home > Buy > Chapel Street, Porthmadog
Key Features
- Mid Terraced, 3 Bedrooms
- Spacious lounge & kitchen
- Private rear patio area with storage shed
- Modern with no forward chain
- Parking available on street & at rear
Property Description
Tom Parry & Co are delighted to offer for sale this this delightful mid-terraced house nestled on Chapel Street, Porthmadog. Offering a perfect blend of modern living and convenience. With three well-proportioned bedrooms, this property is ideal for a small family or first time buyers.
The house boasts a spacious and contemporary design, with a warm and inviting lounge leading into the spacious, sizable, modern kitchen. One of the standout features of this property is the private rear patio area, which offers a tranquil outdoor space for enjoying the fresh air.
Situated within walking distance to the high street, residents will benefit from easy access to a variety of shops, cafes, and local amenities, making daily life both convenient and enjoyable. Additionally, the property is offered with no onward chain, allowing for a smooth and hassle-free purchase process. Early viewing is highly recommended.
OUR REF: P1593
ACCOMMODATION
All measurements are approximate
GROUND FLOOR
Lounge
with wooden flooring; radiator; stone inglenook fireplace surround with electric stove; understair storage cupboard.
4.430 x 3.722
14'6" x 12'2"
Kitchen
with tiled flooring & part tiled walls; radiator; a range of wall & base units with worktop over; integrated oven with extractor over; space & plumbing for washing machine; space for free standing fridge/freezer; door to rear garden.
3.671 x 4.362
12'0" x 14'3"
FIRST FLOOR
Landing
with carpet, storage cubpoard housing new "Worcester" boiler.
Master Bedroom
with carpet flooring; radiator; window to rear.
2.644 x 3.726
8'8" x 12'2"
Bathroom
with tiled flooring & tiled walls; L-shaped bath with overhead shower and shower screen; pedestal sink basin; low level WC; heated towel rail; skylight.
Bedroom 2
with carpet flooring; radiator; window to front.
3.632 x 2.359
Bedroom 3
with carpet flooring; radiator.
EXTERNALLY
At the rear there is an enclosed patio area, with modern paved slabs providing a private space to enjoy some fresh air.
A panelled garden shed/storage unit.also provides amble space for storage, with electricity.
SERVICES
All mains services. Worcester combi boiler only 2 years old.
MATERIAL INFORMATION
Council Tax Band: "B"
Tenure: Freehold.
Parking available on street and at rear. No onward chain.


