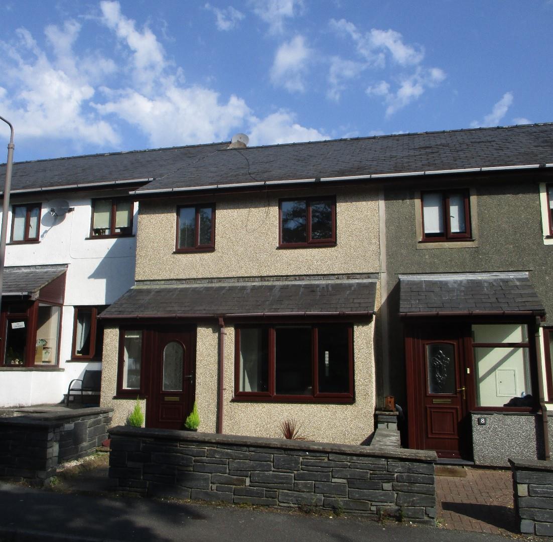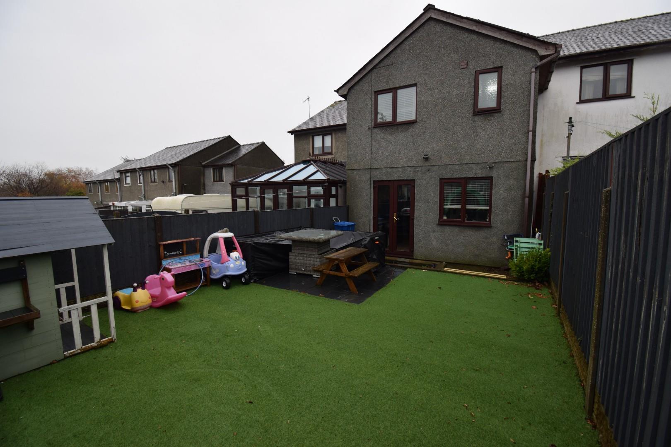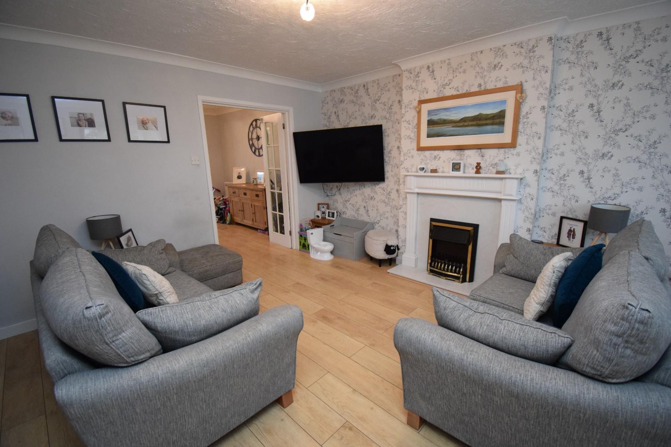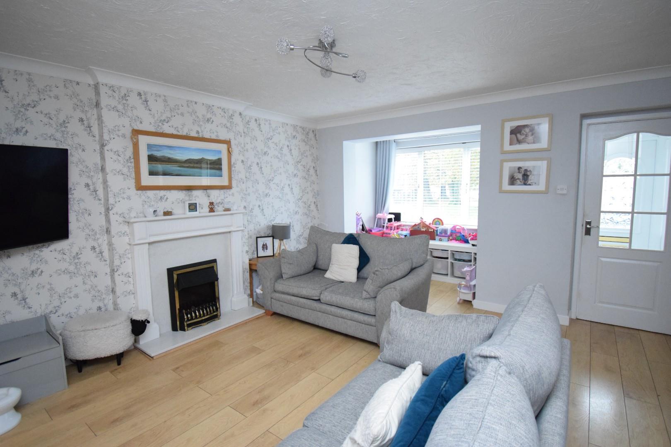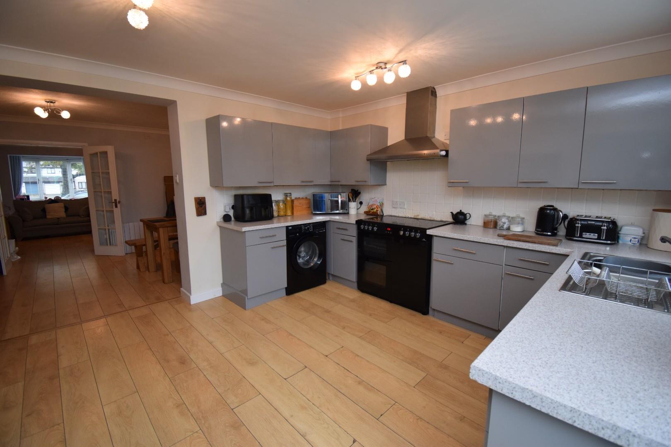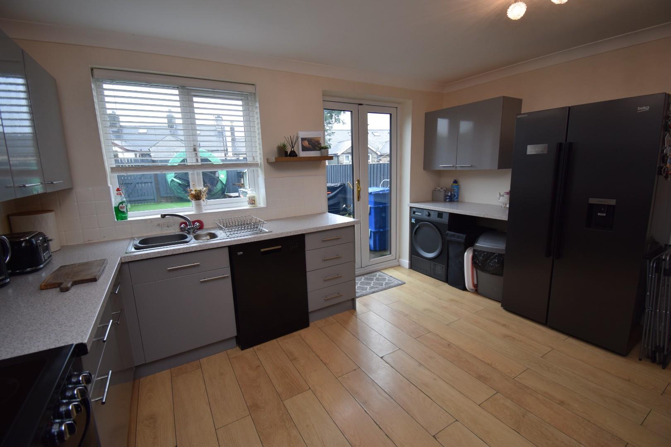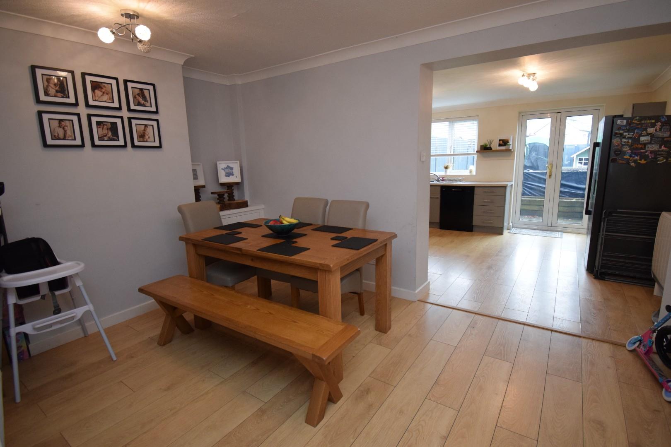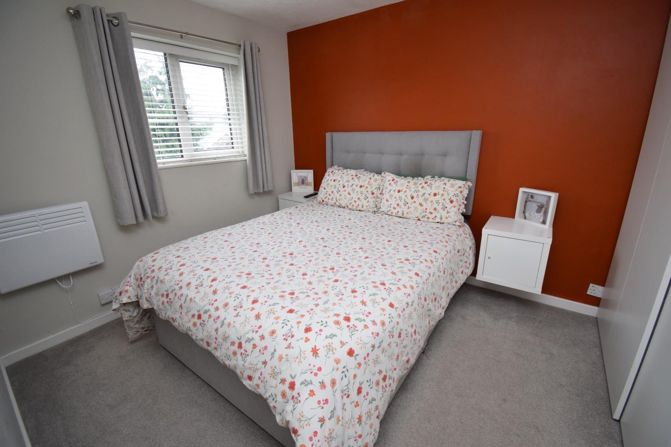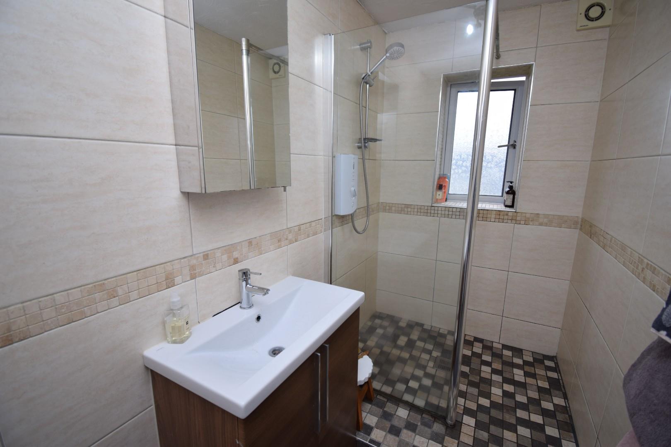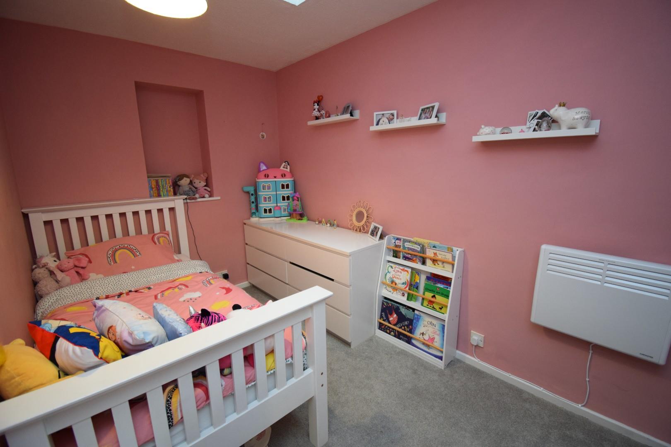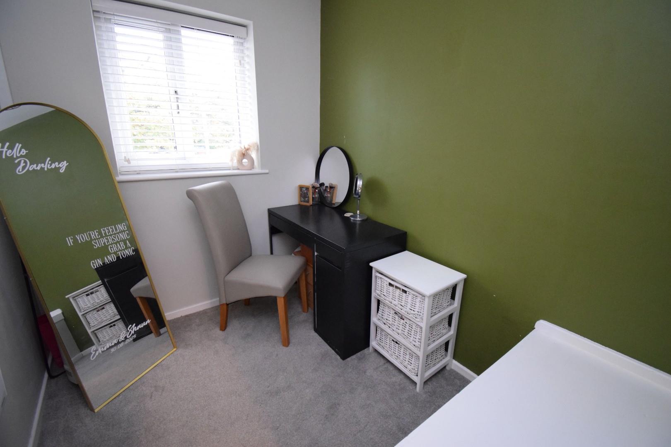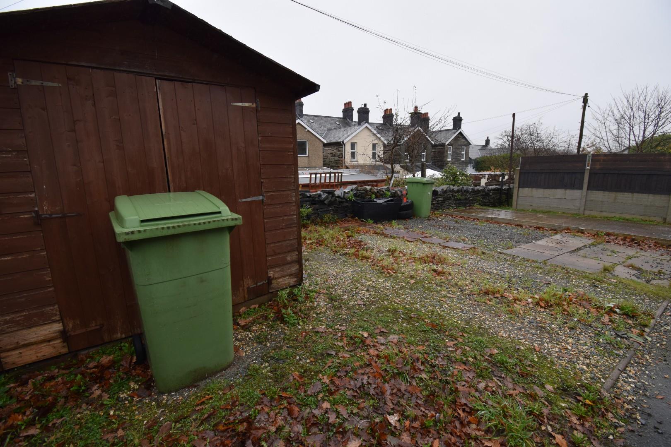Home > Buy > Maes Y Garth, Minffordd, Penrhyndeudraeth
Maes Y Garth, Minffordd, Penrhyndeudraeth
£239,950
For Sale | 4 | 2
Key Features
- Located in centre of popular residential estate
- 4 Bedroomed accommodation with Master Bedroom Ensuite
- New 'Green' works including photovoltaic panels and new heating, finished November 2025
- Low maintenance garden to the rear
- 2 Off road parking spaces
- Viewing recommended to appreciate spacious accommodation on offer
Property Description
Tom Parry & Co are delighted to offer for sale this mid-terraced four bedroomed property, situated on the popular residential estate of Maes y Garth, in Minffordd, Penrhyndeudraeth.
The property has recently undergone 'Green' improvement works including the renewal of the heating throughout and the introduction of photovoltaic panels to the roof which feed back to the National Grid.
The property is well presented and finished to a good standard, meaning you can move in without lifting a finger. The kitchen is a fantastic size and the 'French' doors onto the low maintenance garden open the living accommodation up to provide great space for family living. The four bedrooms include an en-suite master bedroom and the family bathroom is currently being refitted.
The renowned Italianate village of Portmeirion and the Welsh Highland & Ffestiniog Narrow Gauge Railway station are located nearby, and the popular harbour town of Porthmadog is approximately 2 miles distance for local shopping facilities and amenities. The surrounding area also benefits from a variety of outdoor pursuits including golf courses at Porthmadog and Harlech, fishing and boating, biking, climbing and many scenic country and coastal walks
Our Ref: P1592
ACCOMMODATION
All measurements are approximate
GROUND FLOOR
Front Entrance Porch
with cloaks cupboard and laminate flooring
Lounge
with attractive fireplace having coal effect electric fire standing on marble hearth with timber surround; storage heater; wood effect laminate flooring; under-stairs storage cupboard; 'French' doors leading to the Dining Room
5.59 x 4.72 into bay window
18'4" x 15'5" into bay window
Dining Room
with wood effect laminate flooring; electric panel heater and built-in storage cupboard
4.73 x 3.32
15'6" x 10'10"
Kitchen
with a comprehensive range of fitted base and wall units with work surfaces; 'Rangemaster' cooker with extractor over; 1 1/2 bowl single drainer sink unit; space and plumbing for automatic washing machine and dishwasher; space for tumble dryer; wood effect laminate flooring; storage heater and 'French' doors leading to rear
4.23 x 3.72
13'10" x 12'2"
FIRST FLOOR
Landing
with access to loft; large storage heater and airing cupboard
Master Bedroom
with fitted wardrobes and built-in storage cupboard; wall mounted electric slimline heater; carpet flooring and outlook to rear
7.68 x 2.75
25'2" x 9'0"
Ensuite to Master Bedroom
with wash hand basin set in vanity unit; low level WC; large 'walk-in' shower enclosure and tiled walls and floor
Bedroom 2
with outlook to front; carpet flooring and electric panel heater
3.42 x 2.66
11'2" x 8'8"
Bedroom 3
with 'Velux' roof window; carpet flooring and electric panel heater
4.27 x 2.14
14'0" x 7'0"
Bedroom 4
with outlook to front; carpet flooring and electric panel heater
2.43 x 1.98
7'11" x 6'5"
Bathroom
with new suite and tiling currently being fitted to include panelled bath, washbasin and low level WC
EXTERNALLY
The property has the benefit of a small enclosed garden area to front.
At the rear of the house there is a concrete patio area that steps up to a low maintenance artificial lawn. There is gated access at the rear which leads to two parking spaces, one of which is currently occupied by a timber shed. There is also on street parking at the front.
SERVICES
Mains electricity, drainage and water.
MATERIAL INFORMATION
Tenure: Freehold - main residence
Council Tax: Band C


