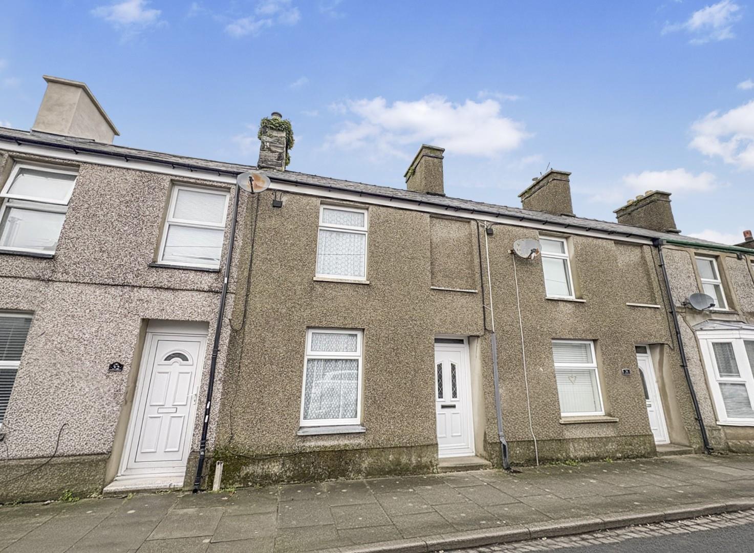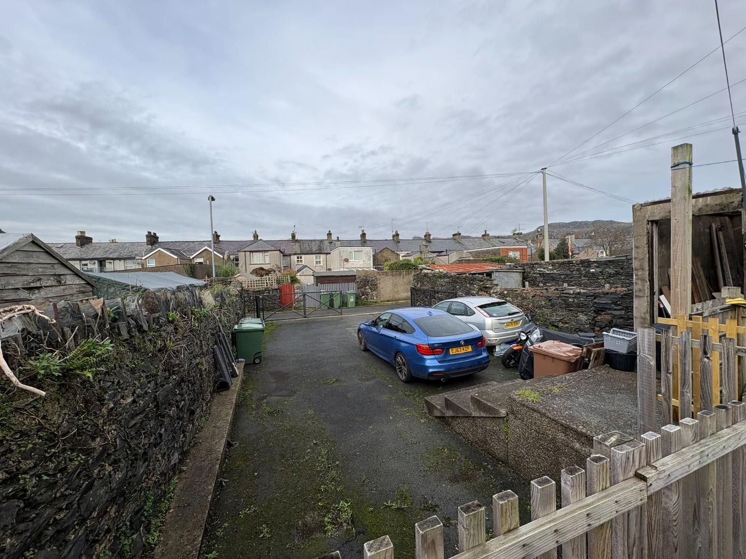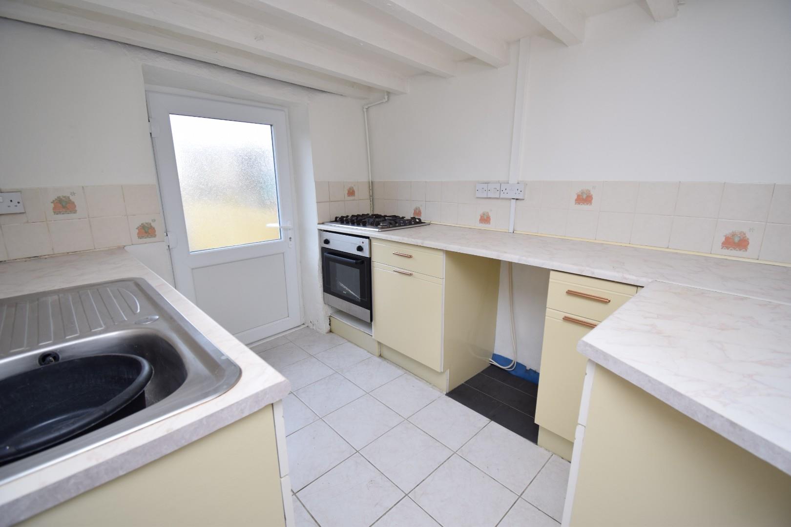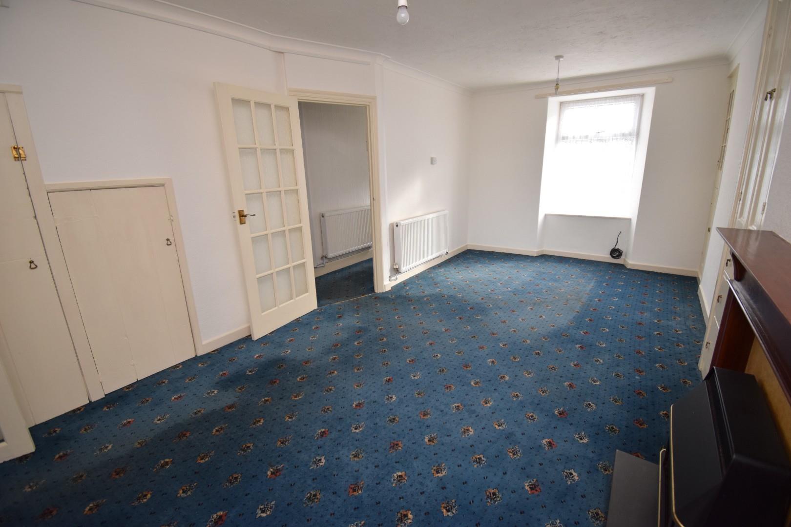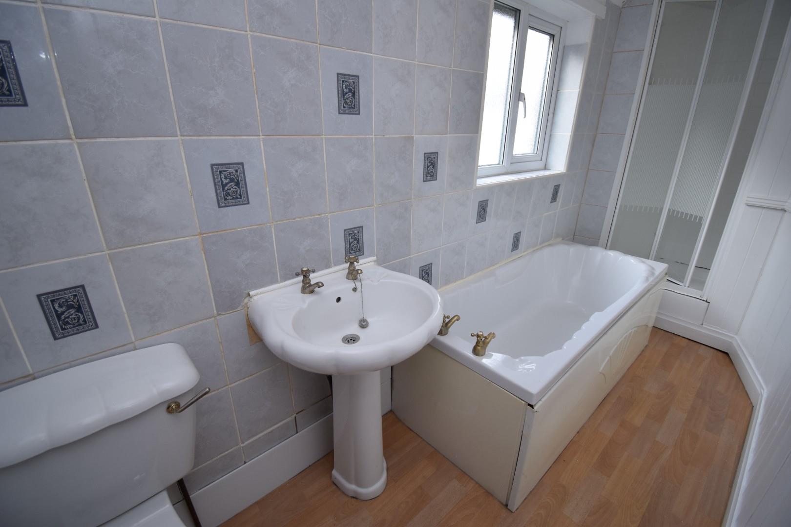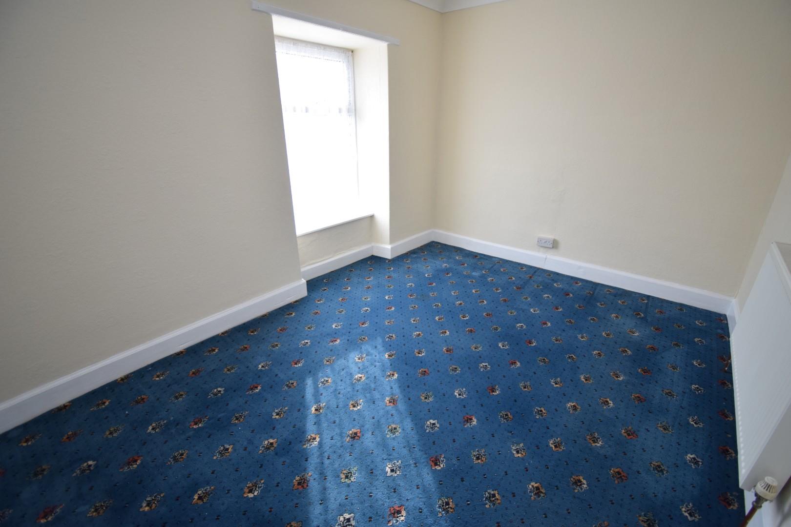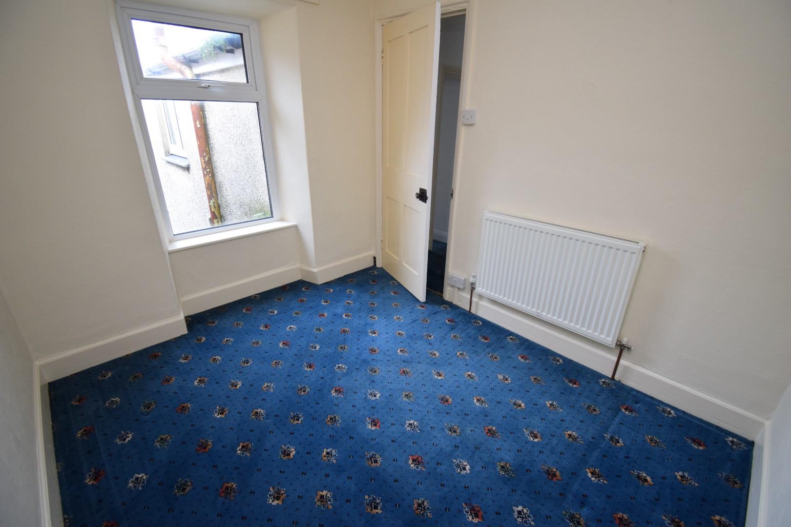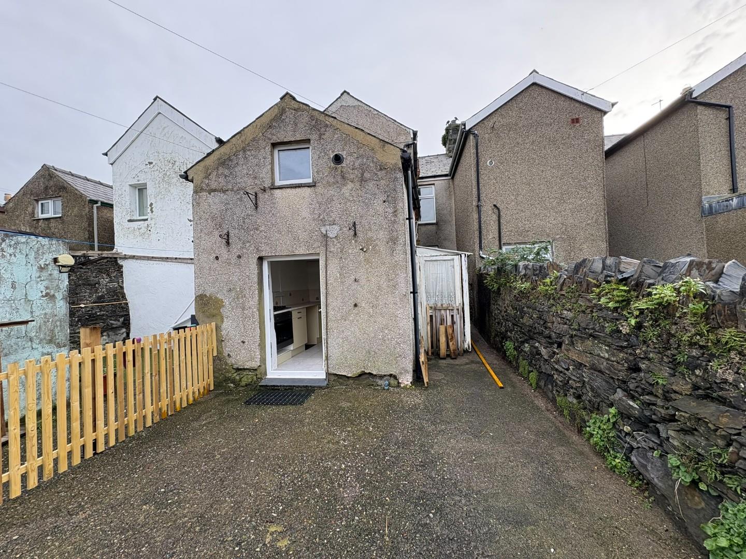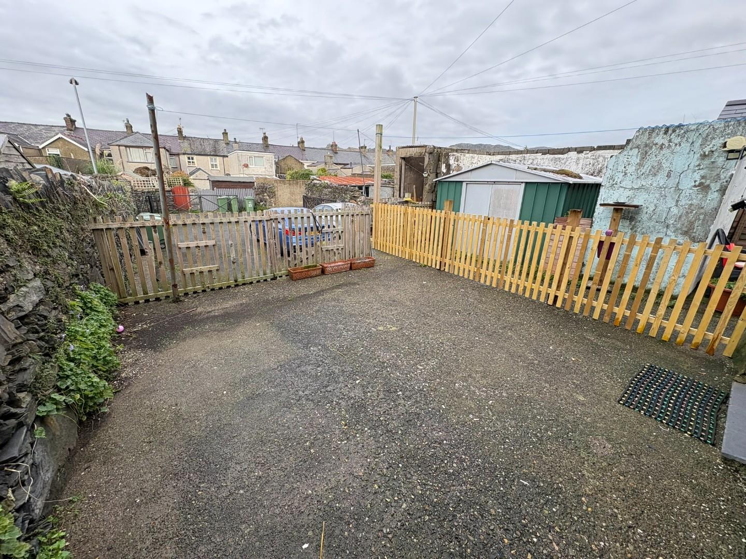Home > Buy > Chapel Street, Porthmadog
Key Features
- Three bedroomed property
- Close to local amenities
- Generous parking area at the rear
- Some modernisation required
- Two reception rooms
- No onward chain
Property Description
Tom Parry & Co are delighted to offer for sale this charming mid-terrace house, nestled in the heart of the bustling Harbour Town of Porthmadog. The property presents an excellent opportunity for those seeking a home with character and potential. Boasting two inviting reception rooms, this property offers ample space for both relaxation and entertaining. The three bedrooms provide comfortable accommodation for families or individuals alike.
One of the standout attributes of this property is the generous parking space, accommodating up to four vehicles, a rare find in such a central location. The property also holds significant potential for modernisation, allowing new owners to tailor the space to their personal tastes and requirements. With its prime location, residents will enjoy easy access to local amenities, shops, and the picturesque surroundings that Porthmadog has to offer.
Whether you are a first-time buyer or seeking a project, this mid-terrace house on Chapel Street is a must-see.
Our Ref: P1590
ACCOMMODATION
GROUND FLOOR
Entrance Hallway
with radiator and carpet flooring
Living Room
with dual aspect windows; generous built in storage; gas fire set in timber surround; carpet flooring and radiator
3.095 x 5.662
10'1" x 18'6"
Dining Room
with two windows to the side; carpet flooring and radiator
2.655 x 3.649
8'8" x 11'11"
Kitchen
with a range of built in base units with worktop over; integrated electric oven with five ring gas hob over; space for under counter fridge and freezer; stainless steel sink and drainer; door to lean-to utility and door to rear garden
2.325 x 2.677
7'7" x 8'9"
Utility
with space and plumbing for washing machine
FIRST FLOOR
Landing
with airing cupboard; access to roof hatch; carpet flooring and radiator
Bedroom 1
with window to front; carpet flooring and radiator
2.757 x 4.045
9'0" x 13'3"
Bedroom 2
with window to the rear; carpet flooring and radiator
2.775 x 2.395
9'1" x 7'10"
Bedroom 3
with window to the rear; carpet flooring and radiator
1.328 x 3.371
4'4" x 11'0"
Bathroom
with four piece suite including shower; panelled bath; pedestal wash basin; low level WC and radiator
EXTERNALLY
The property has the benefit of a raised patio area at the rear of the house, which steps down to a generous parking area that is currently shared with the neighbouring property.
SERVICES
All mains services
MATERIAL INFORMATION
Tenure: Freehold - main residence
Council Tax: Band B
No onward chain.


