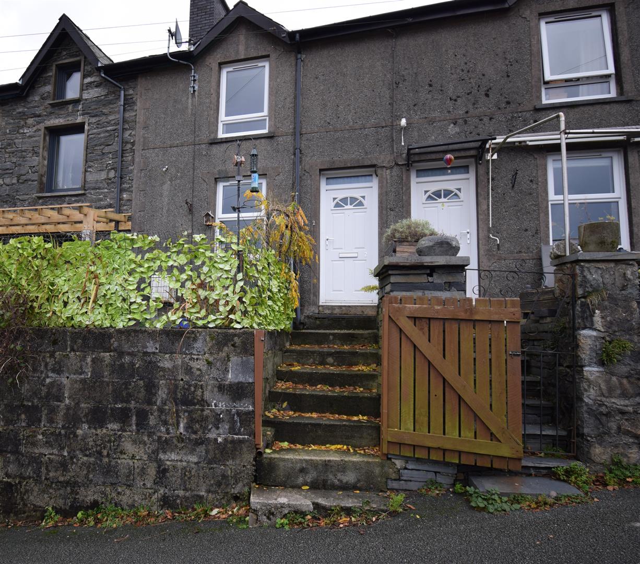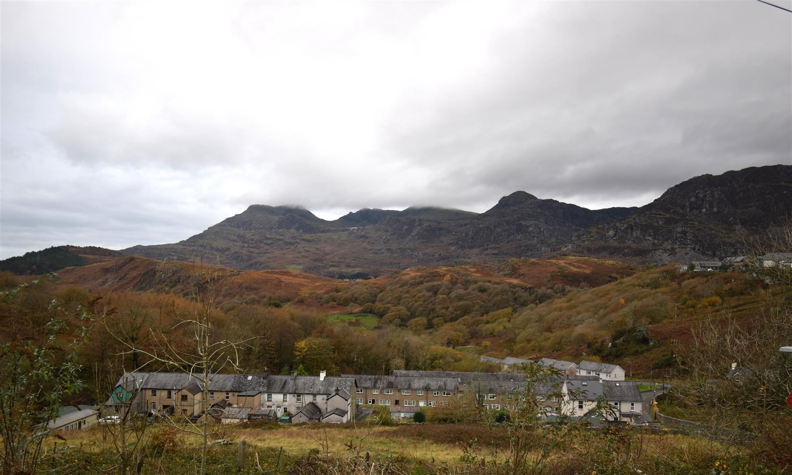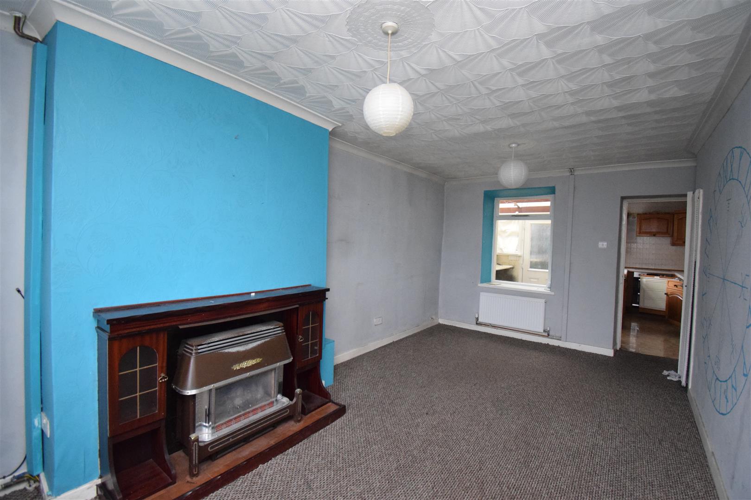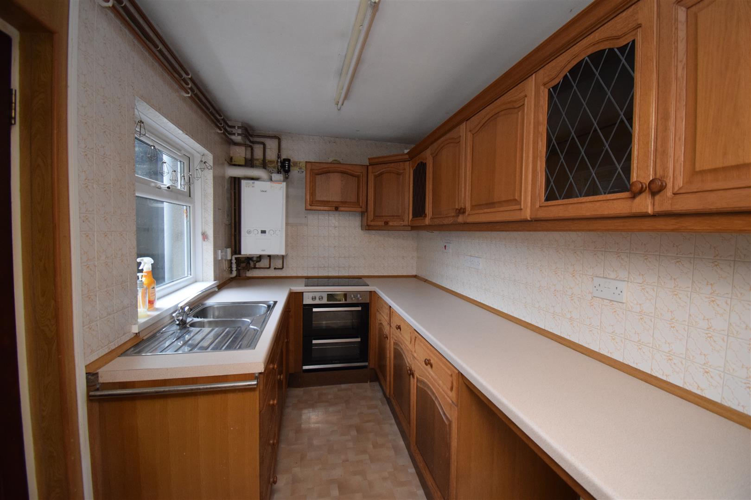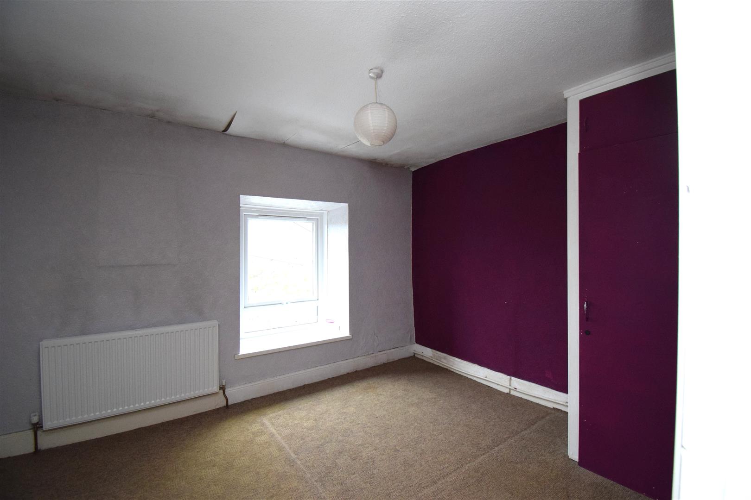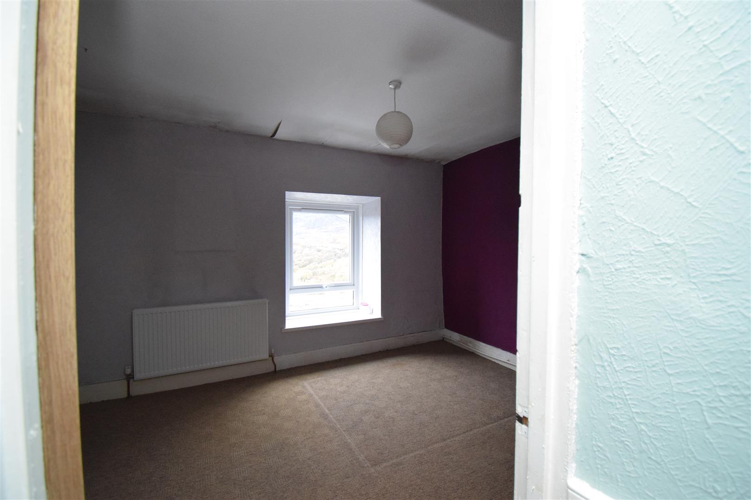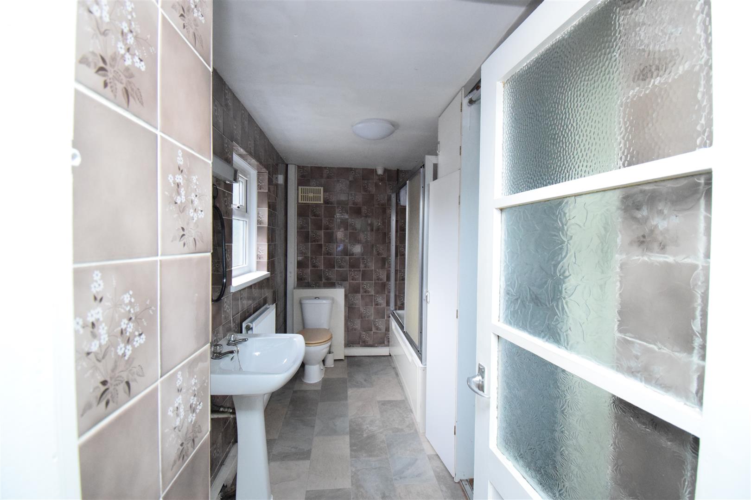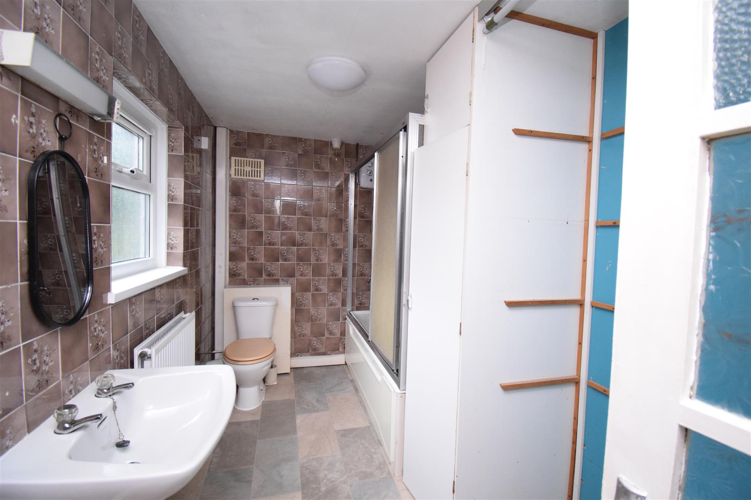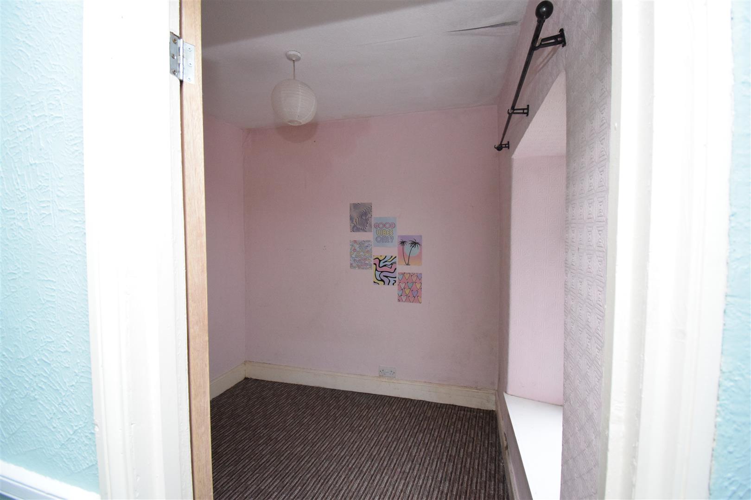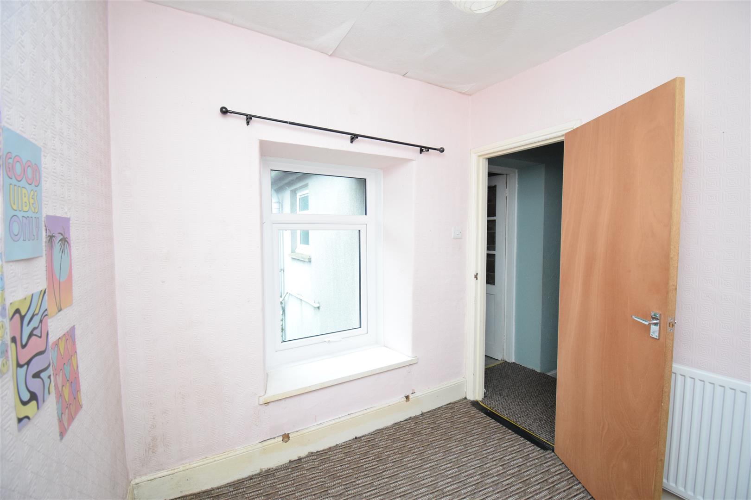Home > Buy > Pengelli Terrace, Blaenau Ffestiniog
Key Features
- 2 bedroom terraced residence
- Fine open views to the front overlooking the mountains
- In need of some modernisation
- Ideal investment for the first time buyer
- Situated approximately half a mile from the town centre and its amenities.
- Gas fired central - installed in September 2019 and serviced annually
- Full loft insulation
- No onward chain
Property Description
Tom Parry & Co are delighted to offer for this this delightful mid-terrace house presenting an excellent opportunity for first-time buyers or investors seeking a project. The property features two well-proportioned bedrooms, making it a comfortable space for small families or individuals.
One of the standout features of this residence is its lovely elevated position with fine open views to the front, which overlooks the stunning mountains, providing a picturesque backdrop to daily life. The property is in need of some modernisation, allowing new owners to put their personal touch on the space and create a home that truly reflects their style. The property also benefits from full loft insulation.
Conveniently located approximately half a mile from the town centre, residents will find themselves within easy reach of local amenities, including shops, cafes, and essential services.
Sold with no onward chain.
Viewing in highly recommended.
OUR REF: BF1533
ACCOMMODATION
(all measurements approximate)
GROUND FLOOR
Entrance Hallway
Living Room
with coal effect mains gas fire (disconnected), 2 radiators, under stairs store cupboard
5.56 x 3.00
18'2" x 9'10"
Kitchen
with hot and cold stainless steel sink, matching wall and base units with work tops, integrated fridge and freezer, fitted double oven with ceramic hob, partly tiled walls, wall mounted gas fired central heating boiler,
3.40 x 1.94
11'1" x 6'4"
Lean to Rear Porch
with space for washing machine and tumble dryer
FIRST FLOOR
Bedroom 1
with built in cupboard, 1 radiator
3.88 x 3.07
12'8" x 10'0"
Bedroom 2
with 1 radiator
2.30 x 2.23
7'6" x 7'3"
Bathroom
with panelled bath and shower fittings, wash hand basin, W.C, partly tiled walls, 1 radiator
EXTERNALLY
Flagged sitting area to the front
Small rear yard with steps up to rear service lane
On street parking (first come first serve)
SERVICES
All mains services
Gas fired central heating - installed in September 2019 and serviced annually
MATERIAL INFORMATION
Tenure: Freehold
Council Tax Band - A


