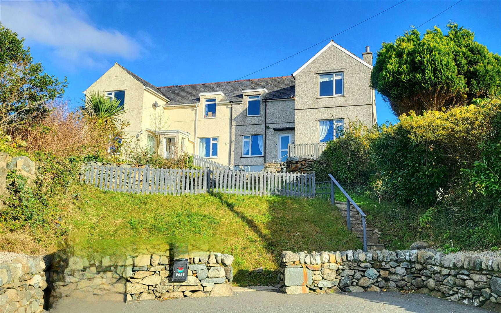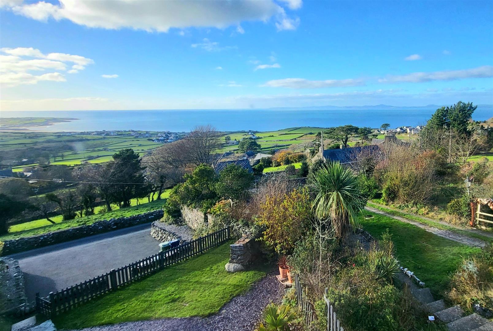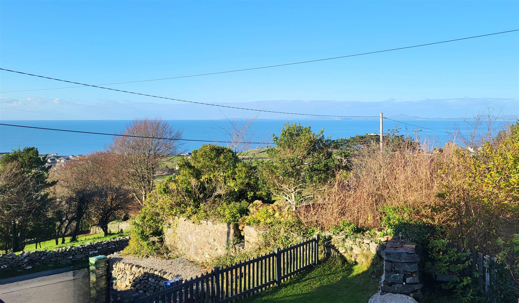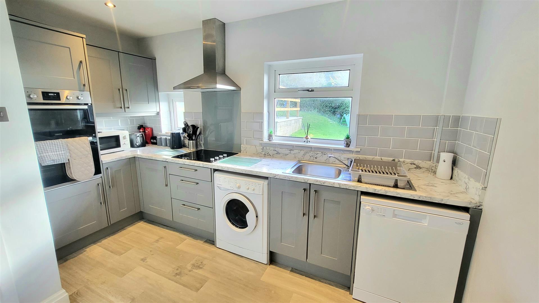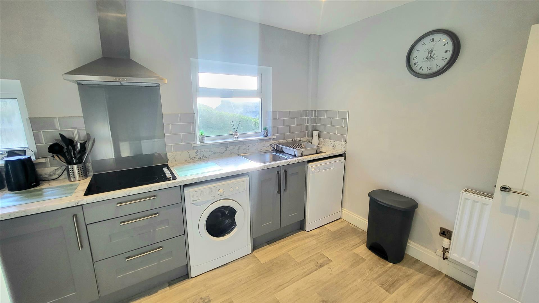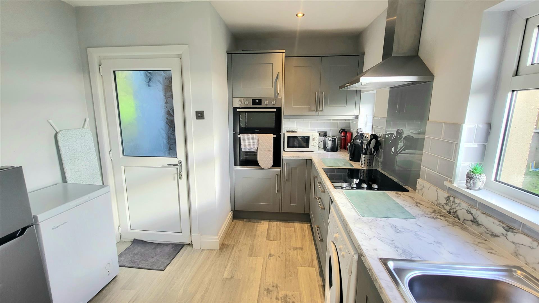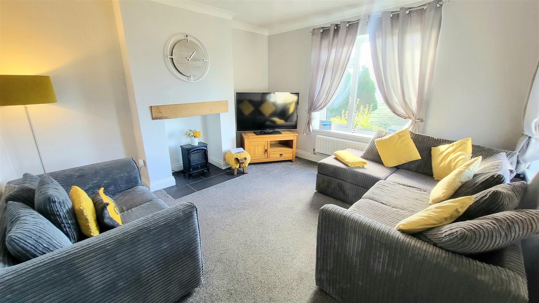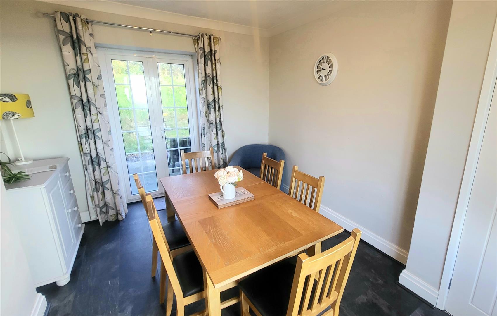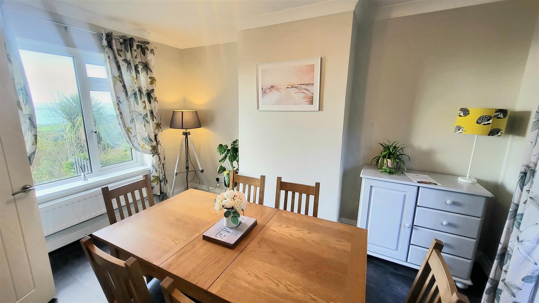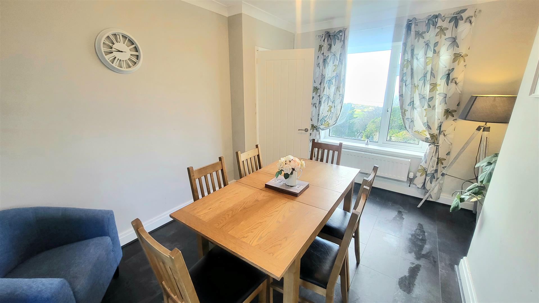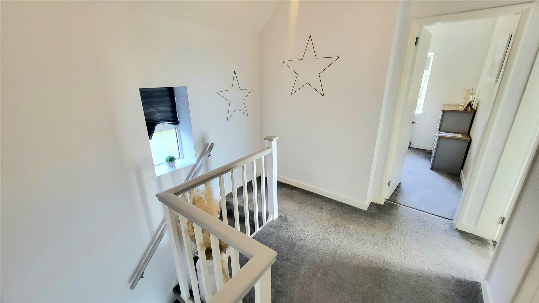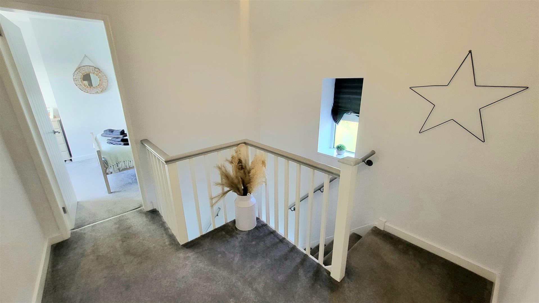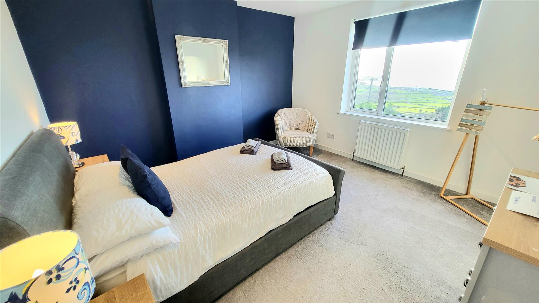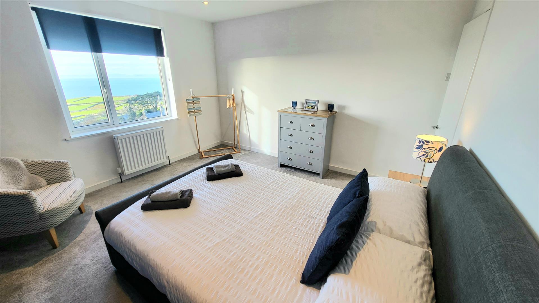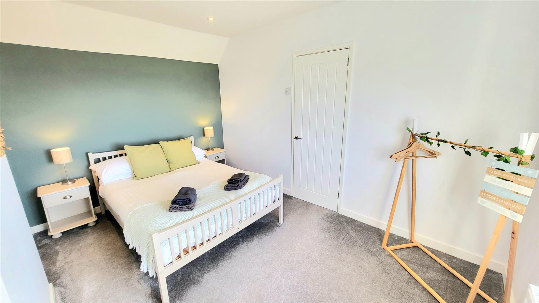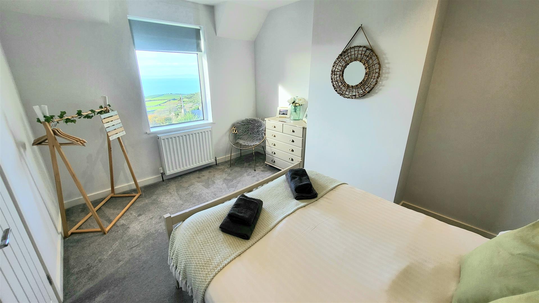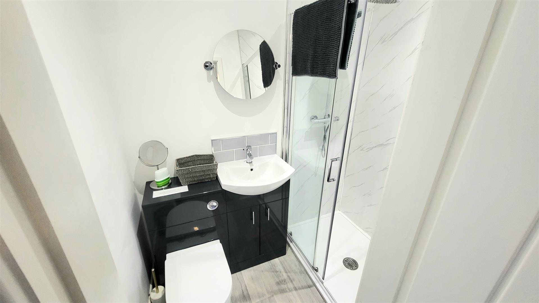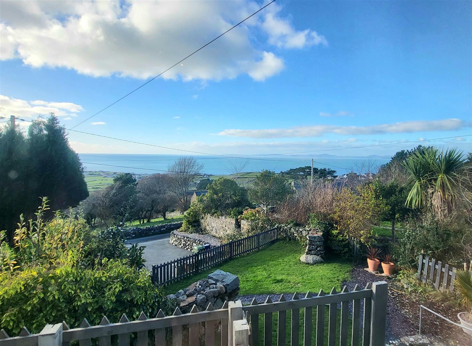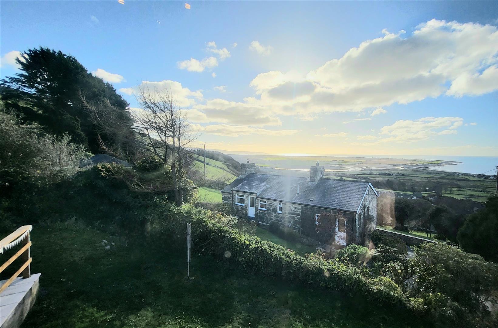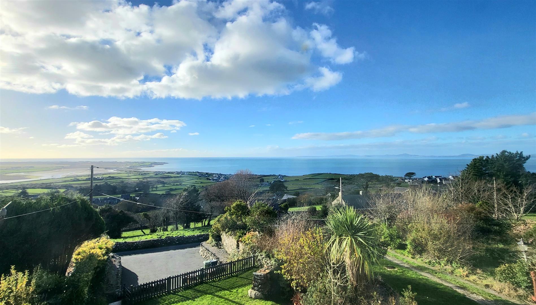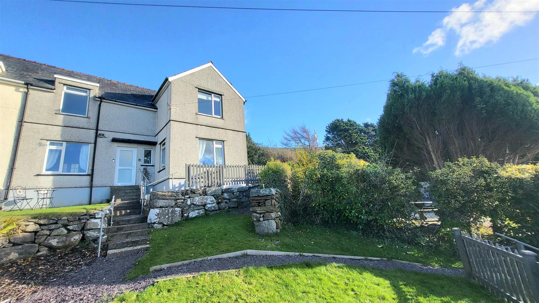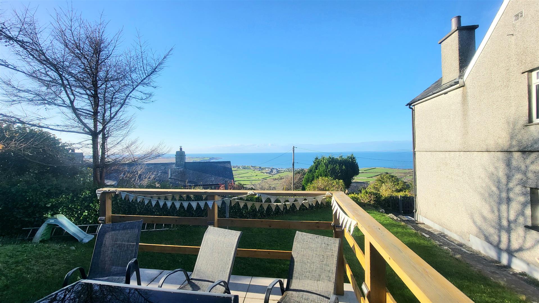Home > Buy > Bryn Derwen, Ffordd Uchglan, Llanfair, Harlech
Bryn Derwen, Ffordd Uchglan, Llanfair, Harlech
£325,000
For Sale | 3 | 2
Key Features
- Sizable 3 bedroom semi detached property, secluded but not isolated.
- Stunning panoramic views over Cardigan Bay
- Presented to a high standard throughout - no work required.
- Being sold with no onward chain
- Property sits within generous gardens to 3 sides
- Off road parking for 2 vehicles
- Currently being operated as a successful holiday let
- Walking distance to beautiful beaches and the Castle town of Harlech
Property Description
Welcome to the delightful property that is Bryn Derwen. This contemporary home boasts a stylish kitchen, separate dining room and lounge - providing ample space for relaxing and entertaining. In addition there are 3 double bedrooms and a modern bathroom and cloakroom.
The highlight of the property is undoubtedly the stunning views from every front facing window. Whatever the season, and no matter the weather, the views are simply spectacular - taking in Cardigan Bay and beyond. Importantly these views can be enjoyed from inside the property or externally. Indeed the garden enriches the property - with various seating areas available and all bathed in natural daylight.
With off road parking available for 2 vehicles, convenience is at the forefront of this home. Whether you're looking to unwind in a tranquil setting or host gatherings with friends and family, this property provides the perfect backdrop for a variety of lifestyles.
Bryn Derwen is where modern living meets stunning natural surroundings - and viewings are highly recommended.
Accommodation comprises: ( all measurements are approximate )
Entrance door into
GROUND FLOOR
HALLWAY
Slate effect laminate flooring, carpeted stairs leading to first floor, doors leading to
1.94 x 2.24
6'4" x 7'4"
KITCHEN
Fitted with a range of wall and base units including integrated "Zanussi" oven and grill, halogen hob with extractor hood above, tiled splash backs, laminate worktops, space and plumbing for dishwasher/washing machine, laminate flooring, 2 x windows, door to external
3.78 x 2.96
12'4" x 9'8"
DINING ROOM
Window to front with panoramic, far reaching sea and countryside views, double doors to rear opening into garden and raised patio area, laminate flooring, radiator
2.78 x 3.90
9'1" x 12'9"
LIVING ROOM
Dual aspect windows - each with stunning sea views, feature fireplace with electric "log burning" stove, fitted carpet, radiator
3.7 x 3.8
12'1" x 12'5"
CLOAKROOM
White suite comprising wash hand basin, low level w.c., heated towel rail, vinyl flooring
2.70 x 1.33
8'10" x 4'4"
STORE ROOM
Accessed from outside useful storage area housing the central heating boiler
3.2 x 0.9
10'5" x 2'11"
FIRST FLOOR
LANDING
Fitted carpet, doors leading to
BEDROOM 1
Window to front aspect with stunning sea views, fitted carpet, radiator
3.70 x 3.80
12'1" x 12'5"
BEDROOM 2
Window to front aspect with stunning sea views, fitted carpet, radiator
3.00 x 3.88
9'10" x 12'8"
BEDROOM 3
Window to side, fitted carpet, radiator
2.92 x 3.89
9'6" x 12'9"
SHOWER ROOM
Contemporary suite comprising large walk in shower cubicle, concealed cistern w.c., wash hand basin with storage below, vinyl flooring
1.95 x 1.20
6'4" x 3'11"
EXTERNAL
SERVICES
Mains water and electricity.
Shared septic tank drainage.
Propane gas central heating.
MATERIAL INFORMATION
Freehold property of standard construction.
Gwynedd Council tax band previously C - but registered as a business and as such exempt.
Currently being operated as a successful holiday let - For Article 4 purposes can be bought as a primary residence or holiday let.
LOCATION
The property is situated in Llanfair, a small village on the west coast of the Snowdonia National Park surrounded by unspoiled natural scenery, beaches and mountains and within walking distance of Llandanwg beach. Llanfair is 2 miles from Harlech, a World Heritage site and a popular resort town offering a range of facilities including shops, restaurants, Post Office, schools and petrol station. It also boasts a cliff top castle and the Royal St David’s Golf club. There are good local bus services and the nearby stations along the Cambrian Coastline railway provide excellent links to nearby towns including Porthmadog and Barmouth with regular services to the Midlands and beyond.


